.png)

AGORA' IMMOBILIARE
Ref 765
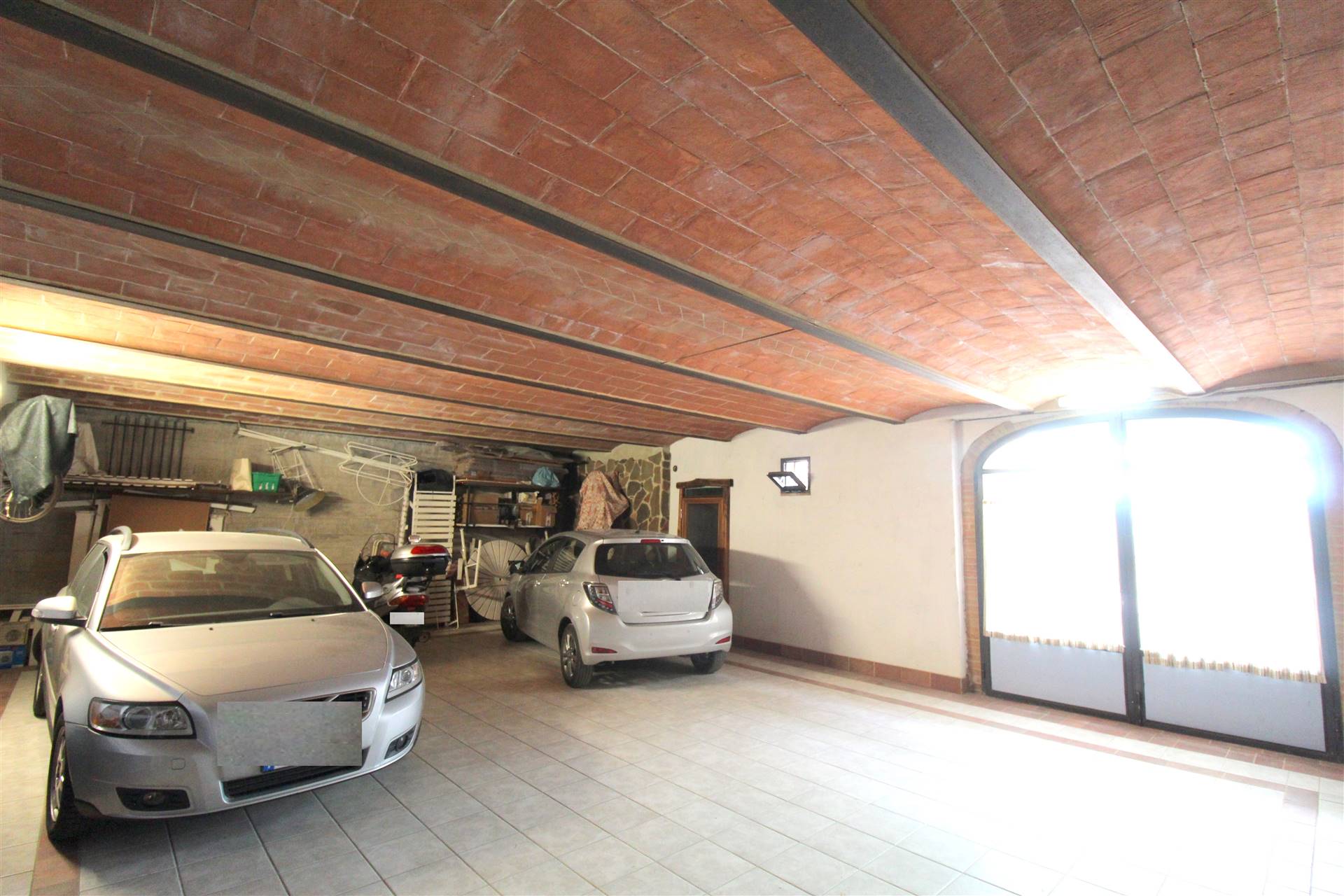
Description
In the Chianti hills with view on theCrete , part of a Typical Casale leopoldino, with independent entrance, garden, land, garage, possibility to restore the old swimming pool.
The property is on two levels, , surrounded by about 1,500 square meters of private garden, where you find a paved area on which it is possible to restore the old 7x5 swimming pool, as well there is a small vegetable garden,orchard, and olive grove with about 22 plants.
The entrance to the property is by an electric gate, after a nice driveway, or directly from the garage independently, or through the common entrance of the two portions.
The property is divided into two apartments, the largest and most important part is developed for about 246 square meters, consisting of a large living room with fireplace, and a big kitchen, dining room with fireplace, on the first floor in the small tower there is a study-room with panoramic view. . The sleeping area also on the ground floor, consists of three bedrooms and two bathrooms.
On the lower floor, with entrance from the outside you get to an apartment of about 90 square meters , consisting in a living room with kitchenette, fireplace, a bedroom, laundry room and a bathroom. This apartment also enjoys a large garage-storage room already connected, from which it can be accessed independently of the upper floors, and cellar.
Included in the property a large garage of 110 sqm with storage of 80 sqm, where there is the predisposition for the technical room for the swimming pool.
Excellent finishes, Tuscan style with beams, rafters and cotto.
Independent methane heating, artesian well.
Very panoramic and bright.
The property is on two levels, , surrounded by about 1,500 square meters of private garden, where you find a paved area on which it is possible to restore the old 7x5 swimming pool, as well there is a small vegetable garden,orchard, and olive grove with about 22 plants.
The entrance to the property is by an electric gate, after a nice driveway, or directly from the garage independently, or through the common entrance of the two portions.
The property is divided into two apartments, the largest and most important part is developed for about 246 square meters, consisting of a large living room with fireplace, and a big kitchen, dining room with fireplace, on the first floor in the small tower there is a study-room with panoramic view. . The sleeping area also on the ground floor, consists of three bedrooms and two bathrooms.
On the lower floor, with entrance from the outside you get to an apartment of about 90 square meters , consisting in a living room with kitchenette, fireplace, a bedroom, laundry room and a bathroom. This apartment also enjoys a large garage-storage room already connected, from which it can be accessed independently of the upper floors, and cellar.
Included in the property a large garage of 110 sqm with storage of 80 sqm, where there is the predisposition for the technical room for the swimming pool.
Excellent finishes, Tuscan style with beams, rafters and cotto.
Independent methane heating, artesian well.
Very panoramic and bright.
Consistenze
| Description | Surface | Sup. comm. |
|---|---|---|
| Principali | ||
| Sup. Principale - floor ground | 250 Sq. mt. | 250 CSqm |
| Sup. Principale - basement | 85 Sq. mt. | 85 CSqm |
| Magazzino | 80 Sq. mt. | 80 CSqm |
| Magazzino - basement | 65 Sq. mt. | 65 CSqm |
| Accessorie | ||
| Box non collegato - basement | 110 Sq. mt. | 55 CSqm |
| Giardino appartamento collegato | 1.500 Sq. mt. | 84 CSqm |
| Corte/Cortile | 200 Sq. mt. | 20 CSqm |
| Cantina collegata | 5 Sq. mt. | 3 CSqm |
| Total | 642 CSqm | |
Details
Contract Sale
Ref 765
Price € 695.000
Province Siena
Town Castelnuovo Berardenga
Address
Rooms 15
Bedrooms 4
Bathrooms 3
Energetic class
F (DL 192/2005)
EPI kwh/sqm year
Floors 2
Centrl heating individual heating system
Condition excellent
Kitchen habitable
Living room Triplo
Chimney yes
Situation au moment de l'acte available
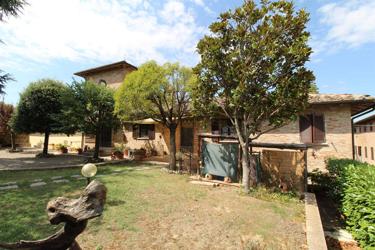
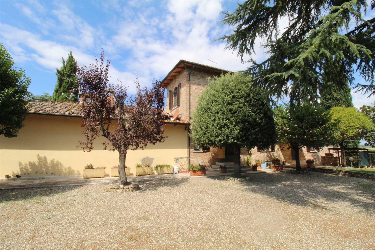
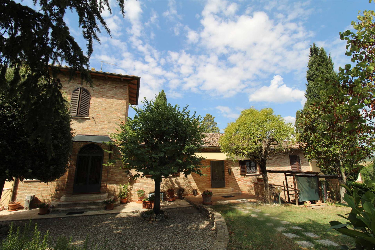
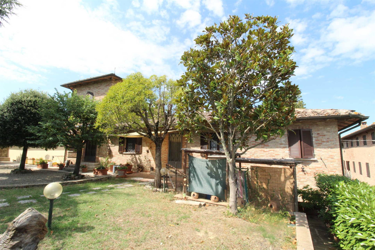
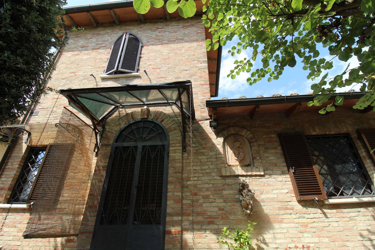
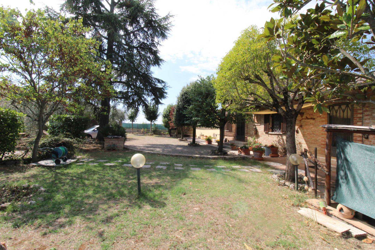
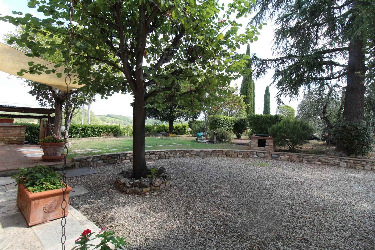
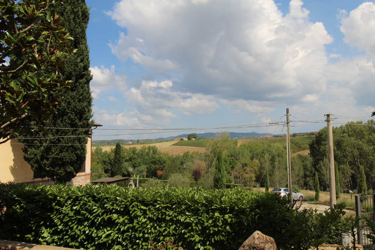
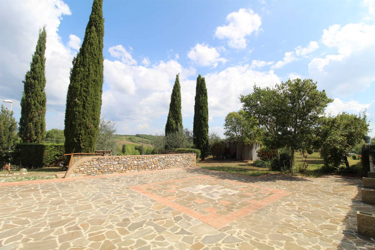
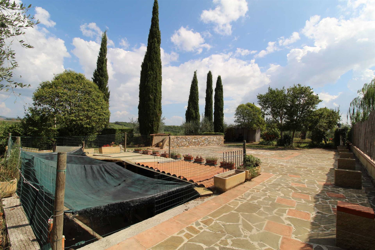
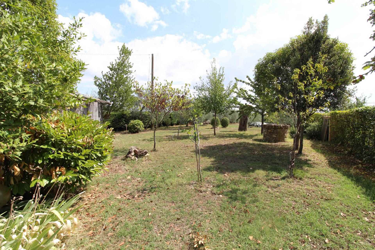
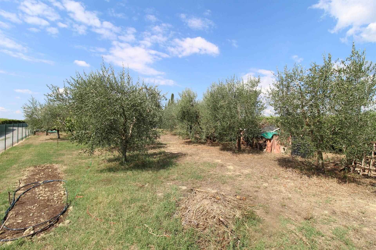
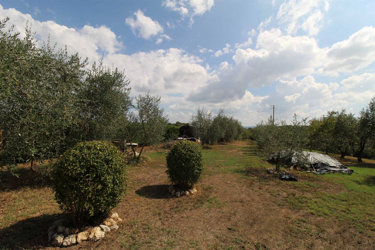
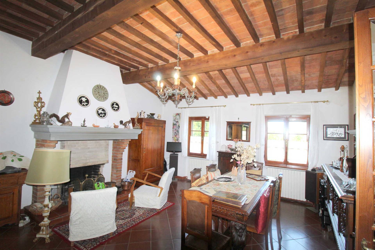
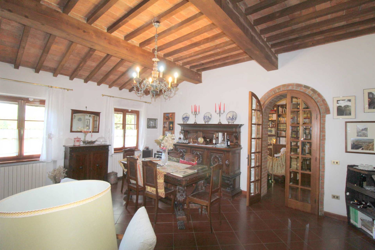
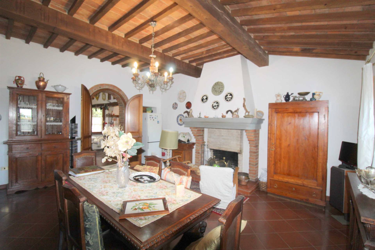
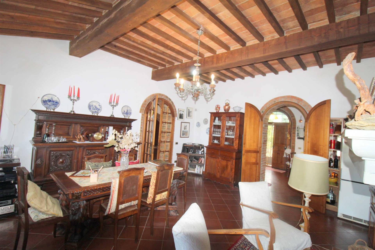
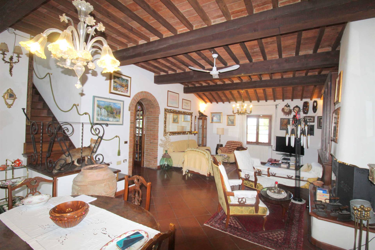
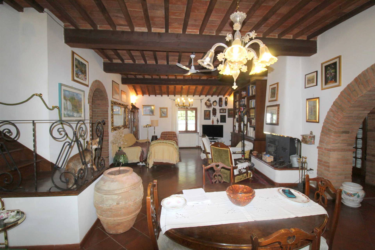
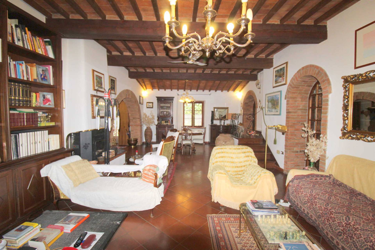
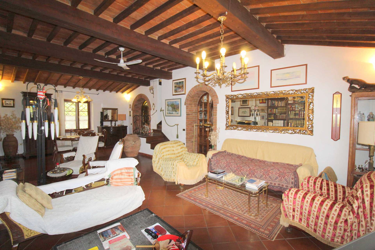
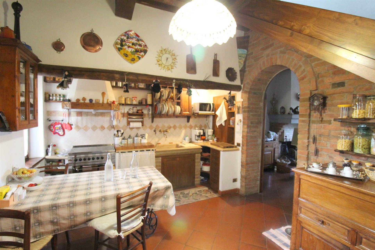
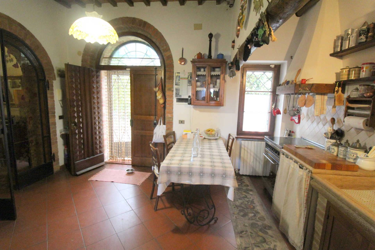
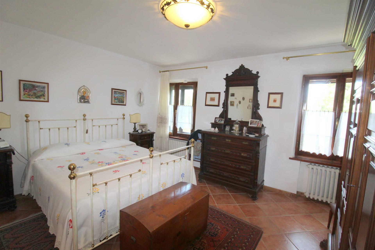
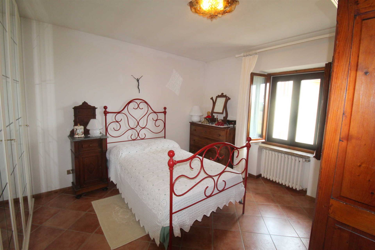
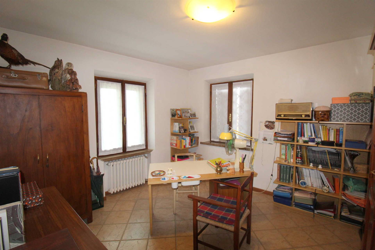
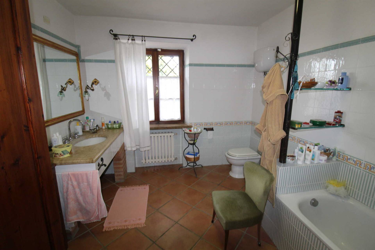
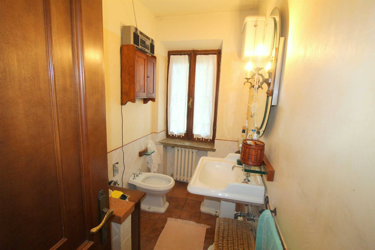
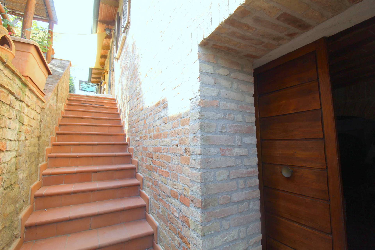
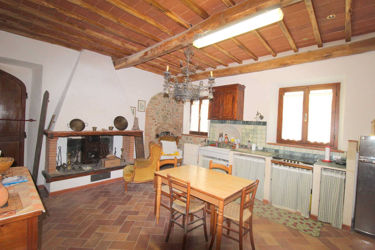
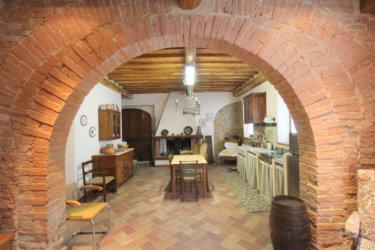
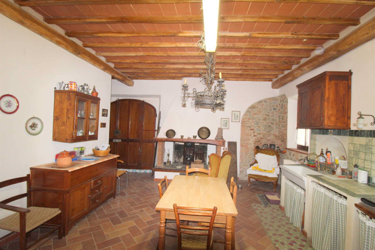
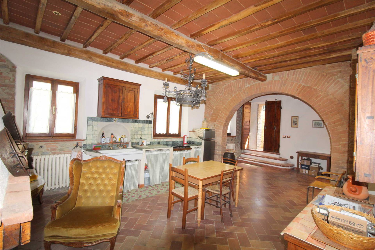
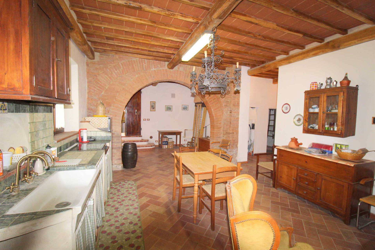
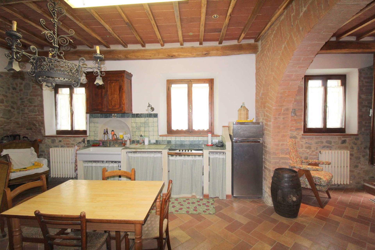
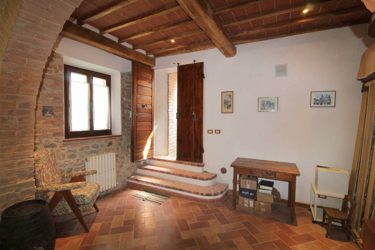
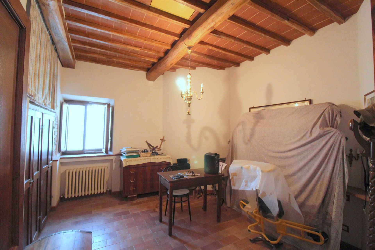
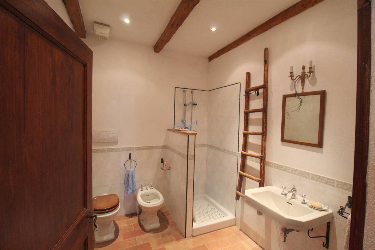
 05771654864
05771654864
 05771654864
05771654864
 3470892323
3470892323