.png)

AGORA' IMMOBILIARE
Ref 2700

Description
Historic villa in the north of Siena with park, Italian garden, olive grove.
Driveway entrance from a beautiful cypress-lined avenue, leading to the Villa where you can admire the imposing staircase leading to the entrance. It consists of large living room on the main entrance with adjacent large room used as living room, hallway with access to study room, bathroom, passage to the basement cellar. From the study room there is access to another large room that connects with a room that serves as a hallway leading to the kitchen. The ground floor is completed with a beautiful room for use as a "lemon house".
On floor 1, crossing the wide masonry staircase leads to a large living room with beautiful "chequered" wooden floor, from which there is access to the three master bedrooms with their three bathrooms. From the staircase there is also level access to the garden/park at the rear of the villa.
On floor 2 there is a large attic room, which consists of a "relaxation" billiard room, two bedrooms and a bathroom. Adjacent to the staircase landing is an opening that serves as a connection to the attic rooms, consisting of 4 rooms, only one of which is widely practicable.
Adjacent to the main body of the Villa is a flat used as the "caretaker's flat", which can easily be joined to the same, comprising entrance hall, corridor, kitchen, three rooms plus bathroom.
The property is completed by two storerooms detached from the main body.
The whole property is surrounded by an appurtenant garden/yard, park and rainwater collection tank.
The property is completed by land of approximately 3 ha partially used as an olive grove.
Unique object both for type and location.
Driveway entrance from a beautiful cypress-lined avenue, leading to the Villa where you can admire the imposing staircase leading to the entrance. It consists of large living room on the main entrance with adjacent large room used as living room, hallway with access to study room, bathroom, passage to the basement cellar. From the study room there is access to another large room that connects with a room that serves as a hallway leading to the kitchen. The ground floor is completed with a beautiful room for use as a "lemon house".
On floor 1, crossing the wide masonry staircase leads to a large living room with beautiful "chequered" wooden floor, from which there is access to the three master bedrooms with their three bathrooms. From the staircase there is also level access to the garden/park at the rear of the villa.
On floor 2 there is a large attic room, which consists of a "relaxation" billiard room, two bedrooms and a bathroom. Adjacent to the staircase landing is an opening that serves as a connection to the attic rooms, consisting of 4 rooms, only one of which is widely practicable.
Adjacent to the main body of the Villa is a flat used as the "caretaker's flat", which can easily be joined to the same, comprising entrance hall, corridor, kitchen, three rooms plus bathroom.
The property is completed by two storerooms detached from the main body.
The whole property is surrounded by an appurtenant garden/yard, park and rainwater collection tank.
The property is completed by land of approximately 3 ha partially used as an olive grove.
Unique object both for type and location.
Consistenze
| Description | Surface | Sup. comm. |
|---|---|---|
| Principali | ||
| Sup. Principale - floor ground | 667 Sq. mt. | 667 CSqm |
| Accessorie | ||
| Cantina collegata | 40 Sq. mt. | 20 CSqm |
| Giardino appartamento collegato | 3.000 Sq. mt. | 122 CSqm |
| Total | 809 CSqm | |
Details
Contract Sale
Ref 2700
Price € 2.200.000
Province Siena
Town Monteriggioni
Rooms 20
Bedrooms 7
Bathrooms 5
Energetic class
G (DL 192/2005)
EPI kwh/sqm year
Floor ground / 2
Floors 3
Centrl heating individual heating system
Condition good
Kitchen habitable
Living room Triplo
Entrance indipendente
Situation au moment de l'acte available
Floorplans




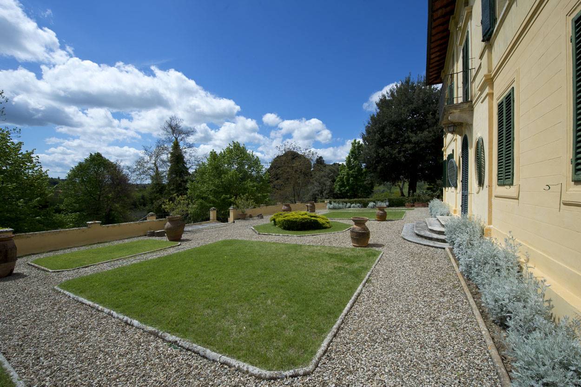
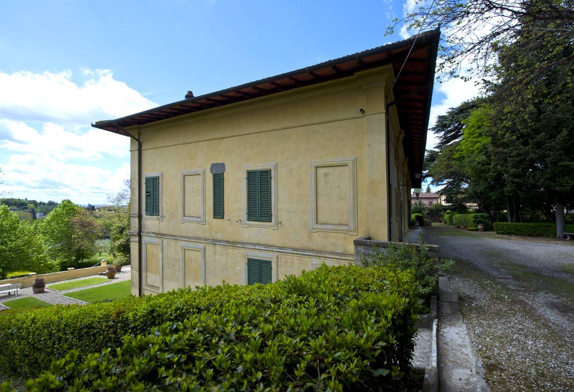
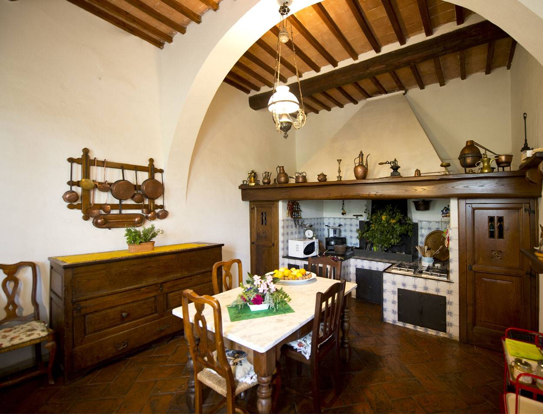
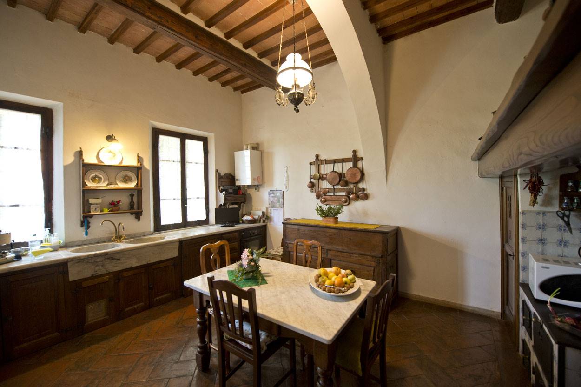
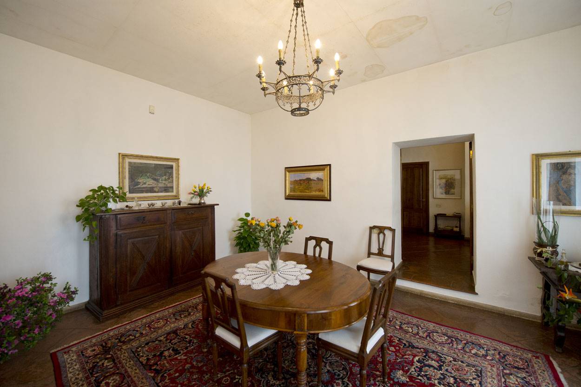
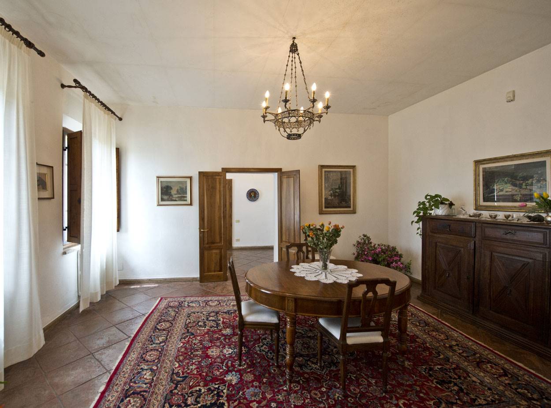

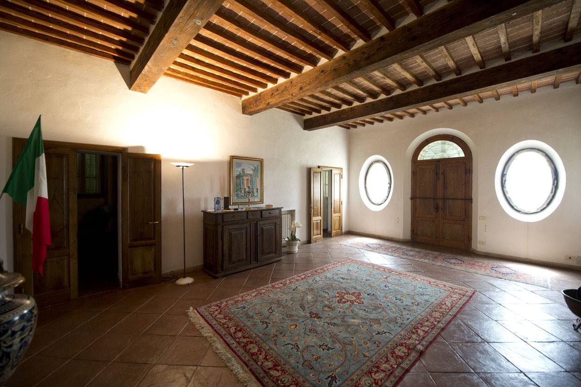

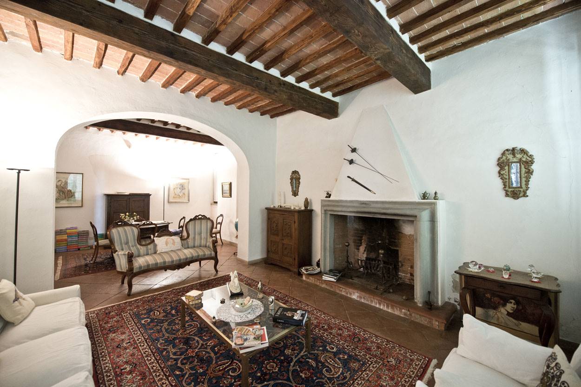
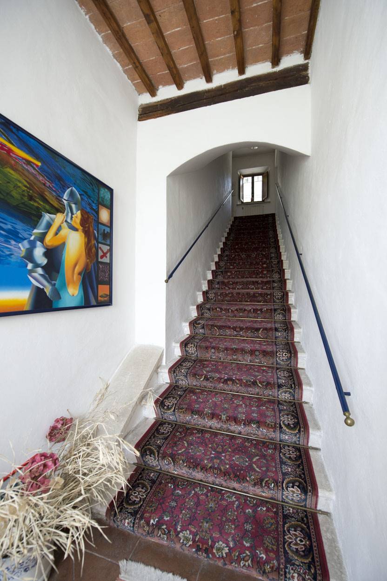
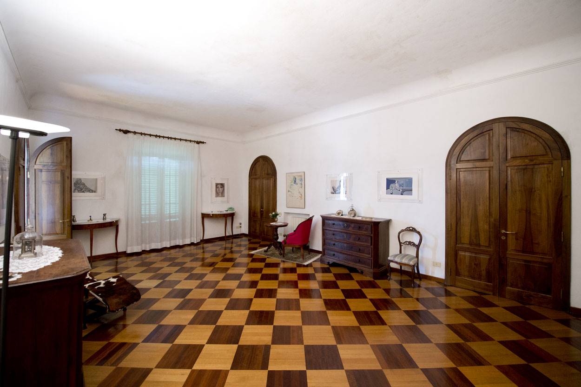
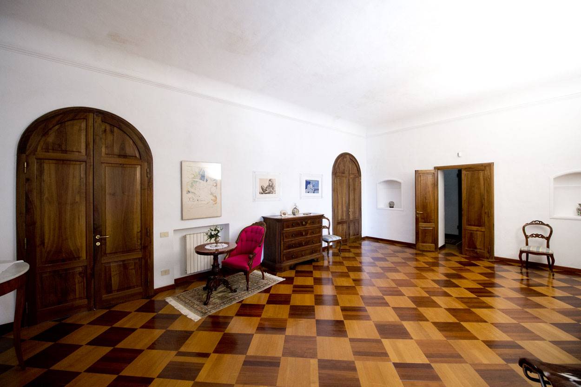
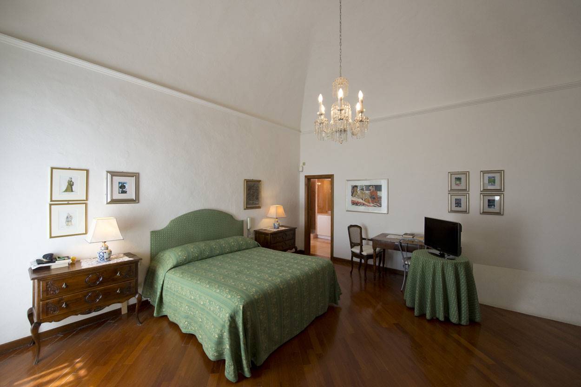
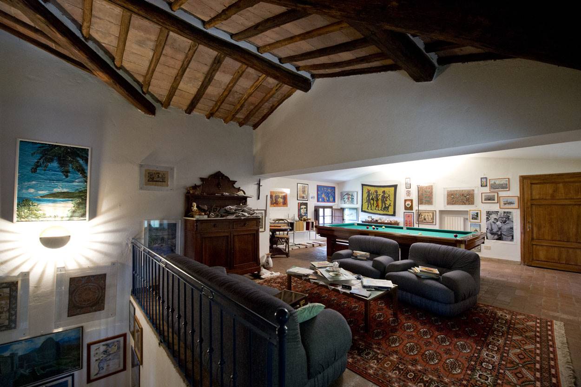
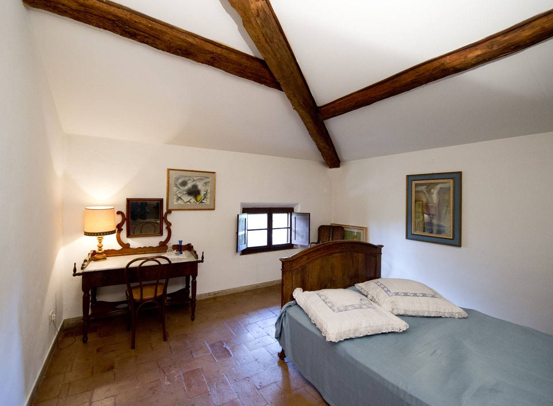
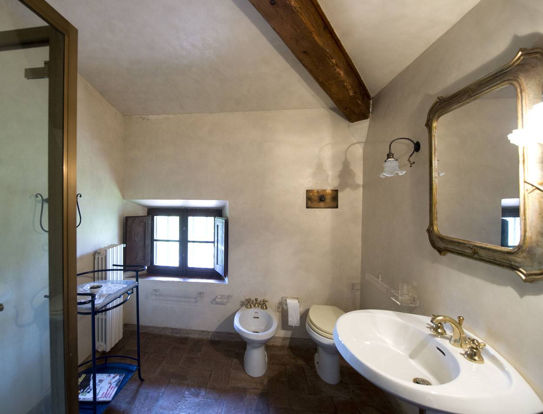
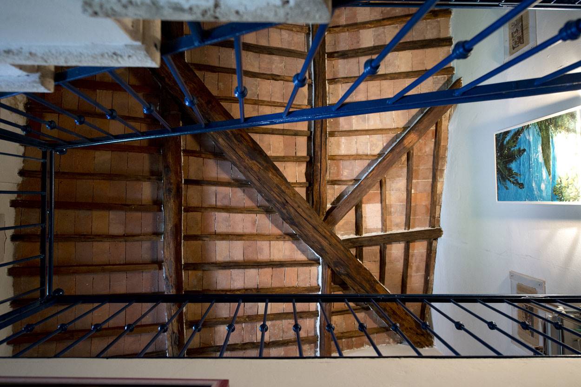
 05771654864
05771654864
 05771654864
05771654864
 3470892323
3470892323